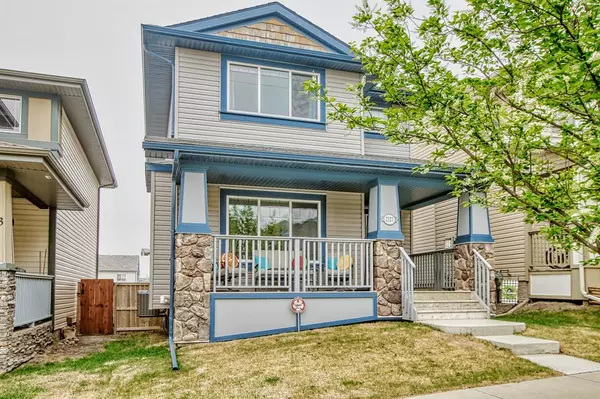$517,000
$499,000
3.6%For more information regarding the value of a property, please contact us for a free consultation.
3 Beds
4 Baths
1,508 SqFt
SOLD DATE : 05/23/2023
Key Details
Sold Price $517,000
Property Type Single Family Home
Sub Type Detached
Listing Status Sold
Purchase Type For Sale
Square Footage 1,508 sqft
Price per Sqft $342
Subdivision Reunion
MLS® Listing ID A2050242
Sold Date 05/23/23
Style 2 Storey
Bedrooms 3
Full Baths 3
Half Baths 1
Originating Board Calgary
Year Built 2011
Annual Tax Amount $3,147
Tax Year 2023
Lot Size 3,681 Sqft
Acres 0.08
Property Description
Gorgeous one owner, fully developed home in Reunion! This custom home has so many beautiful touches that you will notice as soon as you pull up. From the covered front porch you will enter the home to be greeted by the bright neutral tones, beautiful alder hardwood floors and high ceilings. The main living area features a gas fireplace and custom built-ins surrounding. Into the kitchen you will notice the custom colored cabinets with under cabinet lighting, stainless steel appliances and the fun turquoise back splash. The kitchen is complete with a large eat up island and a built-in workstation behind. The large dining area features enough space for any table and is kept bright by the large south facing window. Off of the dining area you will find a 2 piece powder room and back entry with a large closet. Upstairs features a large primary suite with walk-in closet and a 3 piece ensuite. Notice the built-in speakers in the primary bedroom as well as the entire main level! This home has upstairs laundry as well as two additional upstairs bedrooms and another full bathroom with tub/shower combo. The fully developed basement has ample storage as well as a large family area wired for home theater audio, offset office space and another full bathroom! Outside there is a stunning two tiered deck, fully fenced back yard and a detached double garage. This home features central air to keep you cool on the hottest days, Telus fibre internet, vacuflo capabilities (just need the system!), Cat6/ethernet wiring in every room (except bathrooms) and all network cabling ran to electrical closet for ease of home networking and smart home capabilities! Close to schools, parks and all that Airdrie has to offer this home is a must see!
Location
State AB
County Airdrie
Zoning R1-L
Direction N
Rooms
Other Rooms 1
Basement Finished, Full
Interior
Interior Features Bookcases, Breakfast Bar, Built-in Features
Heating Forced Air
Cooling Central Air
Flooring Carpet, Hardwood
Fireplaces Number 1
Fireplaces Type Gas
Appliance Central Air Conditioner, Dishwasher, Dryer, Electric Stove, Garage Control(s), Humidifier, Microwave Hood Fan, Refrigerator, Washer, Window Coverings
Laundry Upper Level
Exterior
Parking Features Double Garage Detached
Garage Spaces 2.0
Garage Description Double Garage Detached
Fence Fenced
Community Features Playground, Schools Nearby, Sidewalks
Roof Type Asphalt Shingle
Porch Deck, Front Porch
Lot Frontage 31.99
Total Parking Spaces 4
Building
Lot Description Back Lane, Back Yard
Foundation Poured Concrete
Architectural Style 2 Storey
Level or Stories Two
Structure Type Vinyl Siding,Wood Frame
Others
Restrictions Utility Right Of Way
Tax ID 78797883
Ownership Private
Read Less Info
Want to know what your home might be worth? Contact us for a FREE valuation!

Our team is ready to help you sell your home for the highest possible price ASAP

"My job is to find and attract mastery-based agents to the office, protect the culture, and make sure everyone is happy! "







